Set among the gum trees, The Treehouse family home underwent a complete renovation inspired by its surrounding natural bushland. Designed by Sarah Yarrow Interiors and built by Yarrow Build, the project aimed to capture the colours and textures of its natural backdrop, creating a harmonious blend of nature and contemporary design.
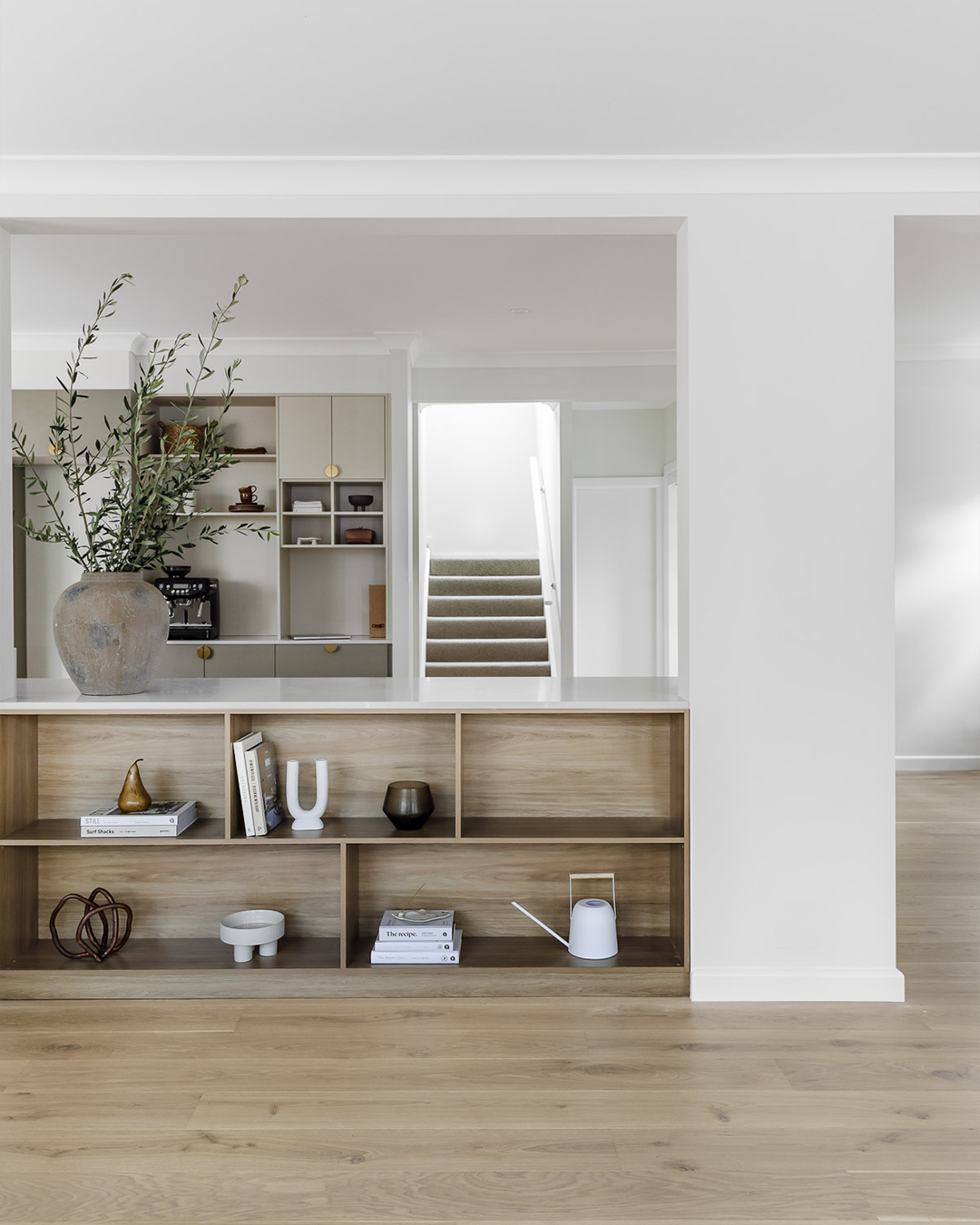
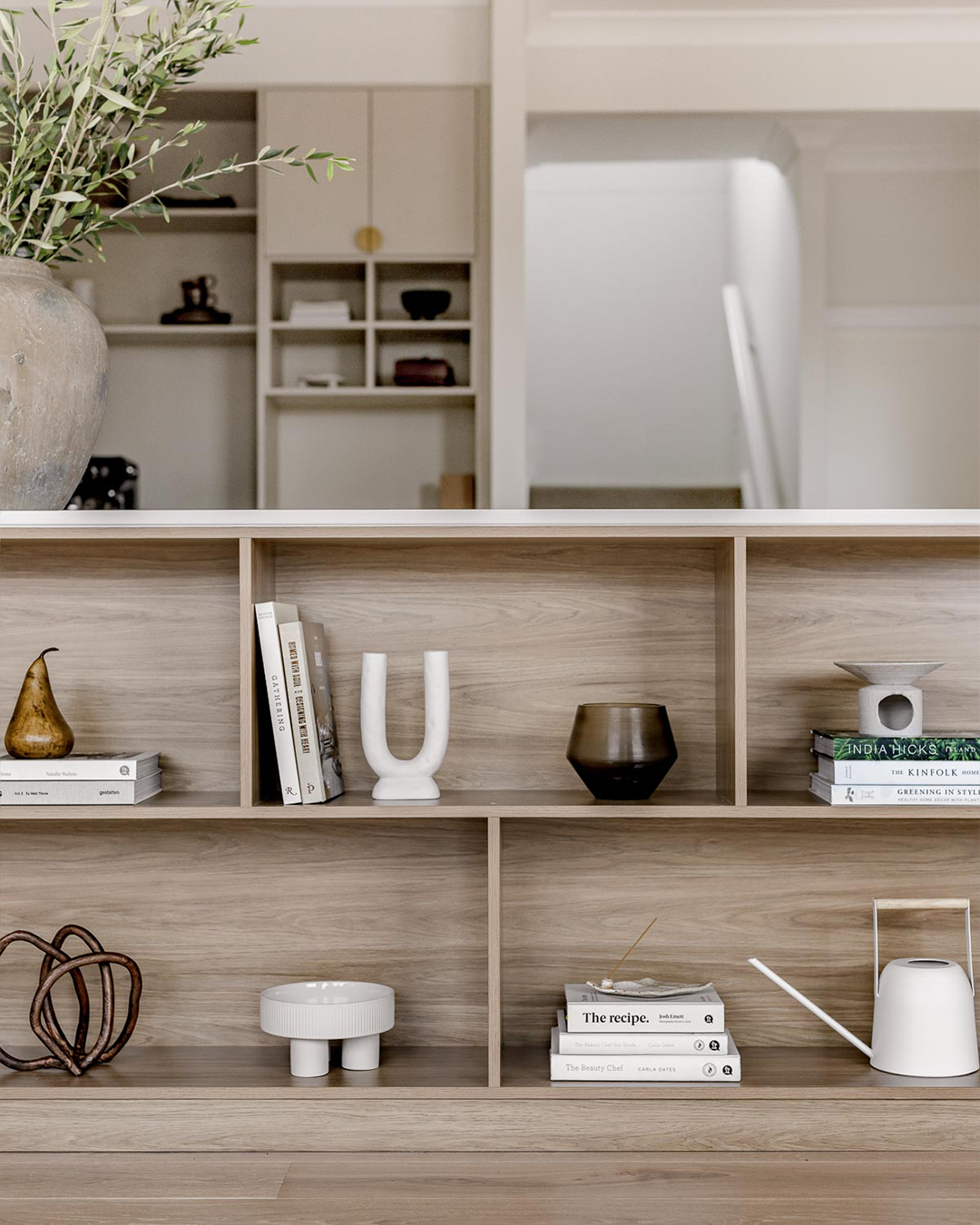
The renovation covered the ground and lower ground floors, including the kitchen, bathroom, laundry, and multiple living spaces. Extensive structural issues needed to be rectified, made even more challenging by the property’s sloping block and limited access.
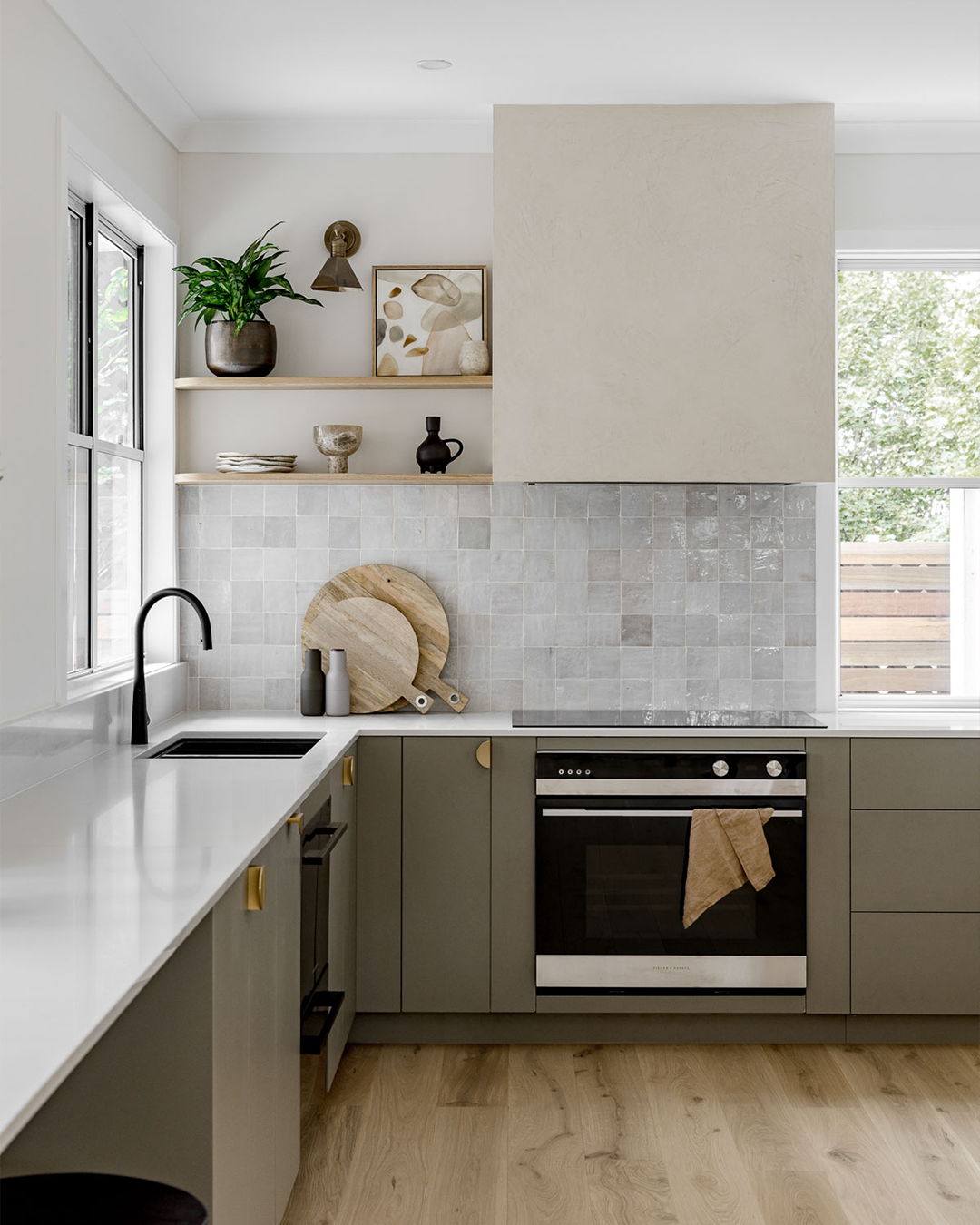
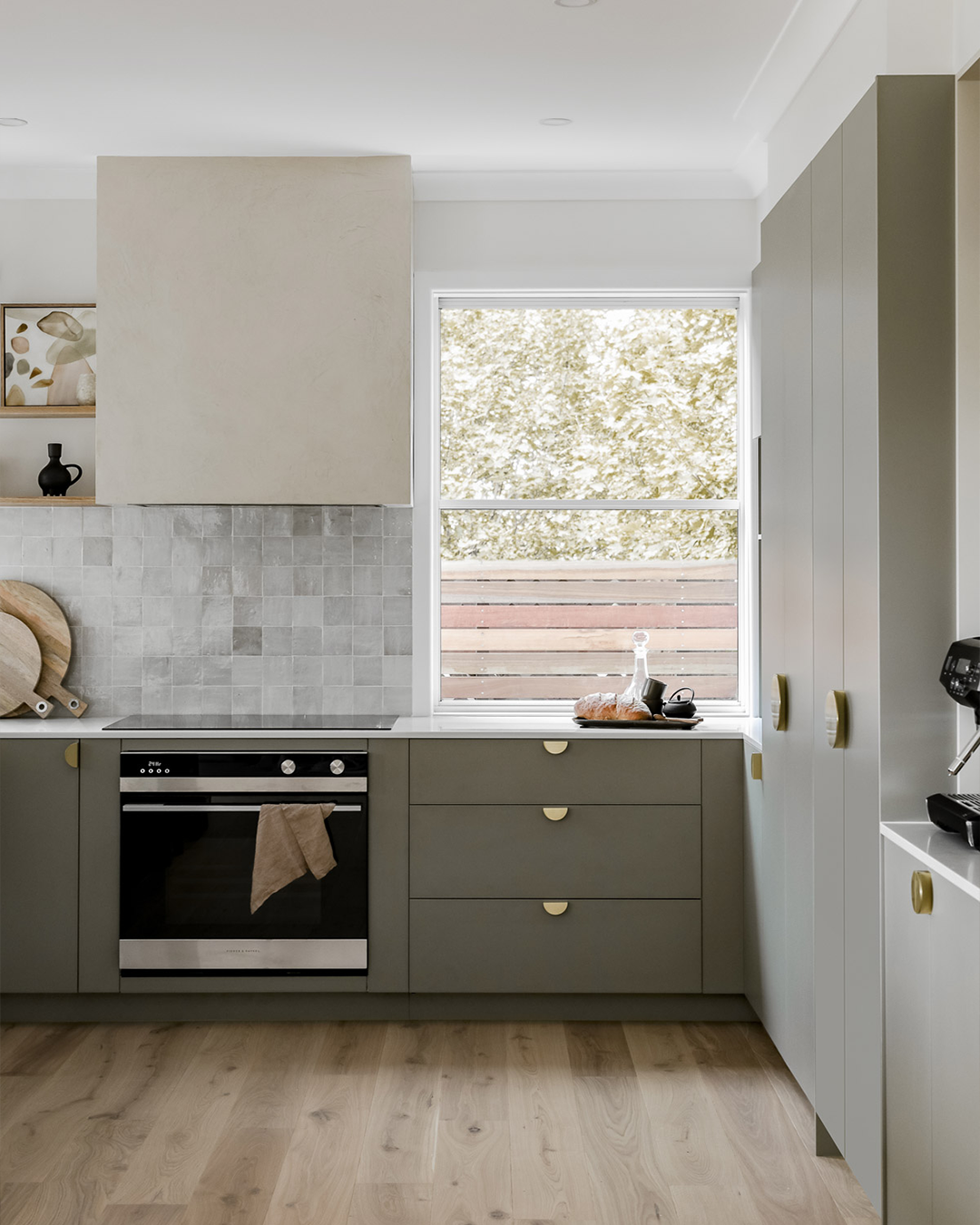
The brief was to create a functional and robust family home for two growing boys, with spaces to congregate and spend time together as a family, such as a games room and an open-plan kitchen and living area. Maintaining the contemporary design while keeping in line with the original architecture and surrounding streetscape was also essential.
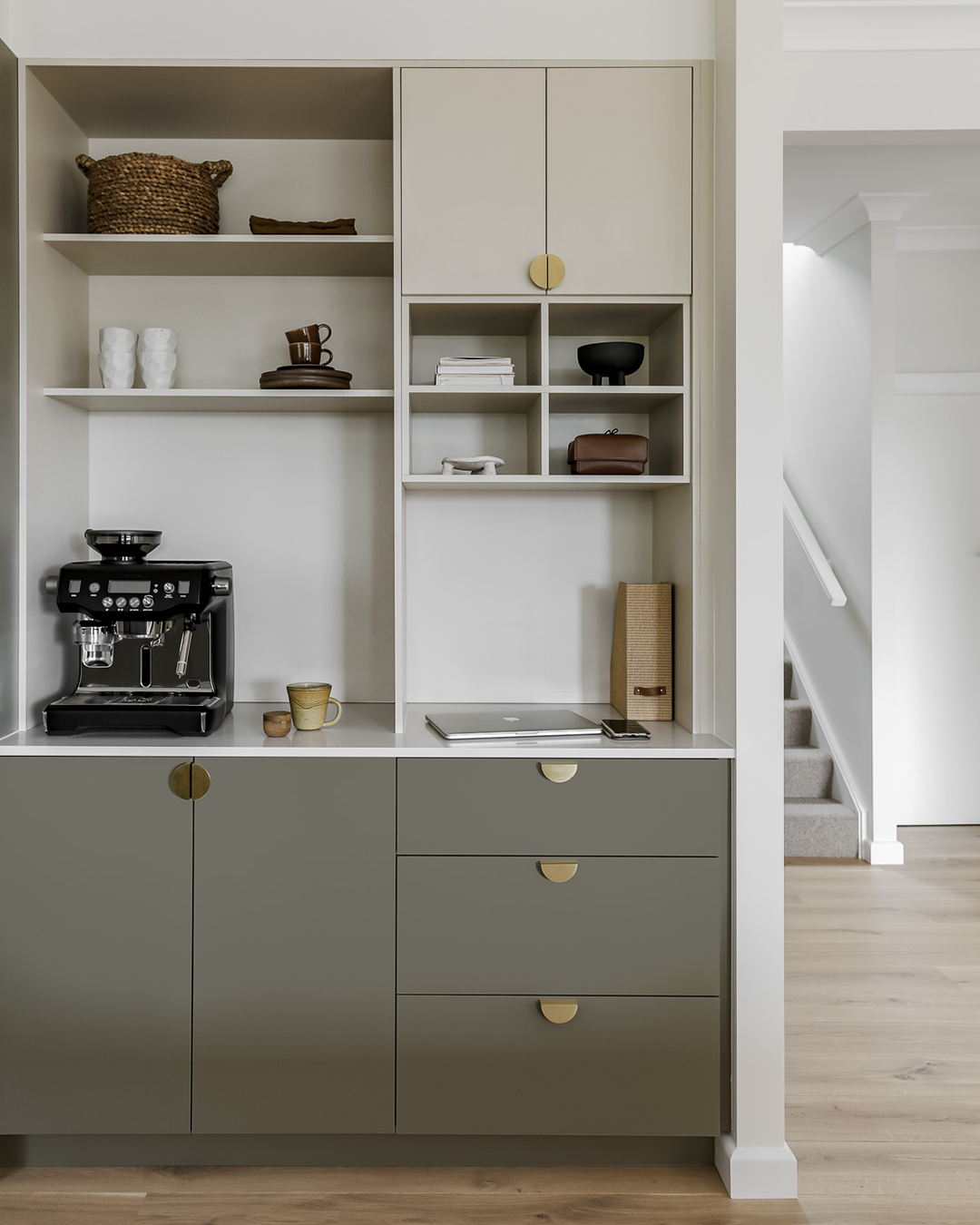
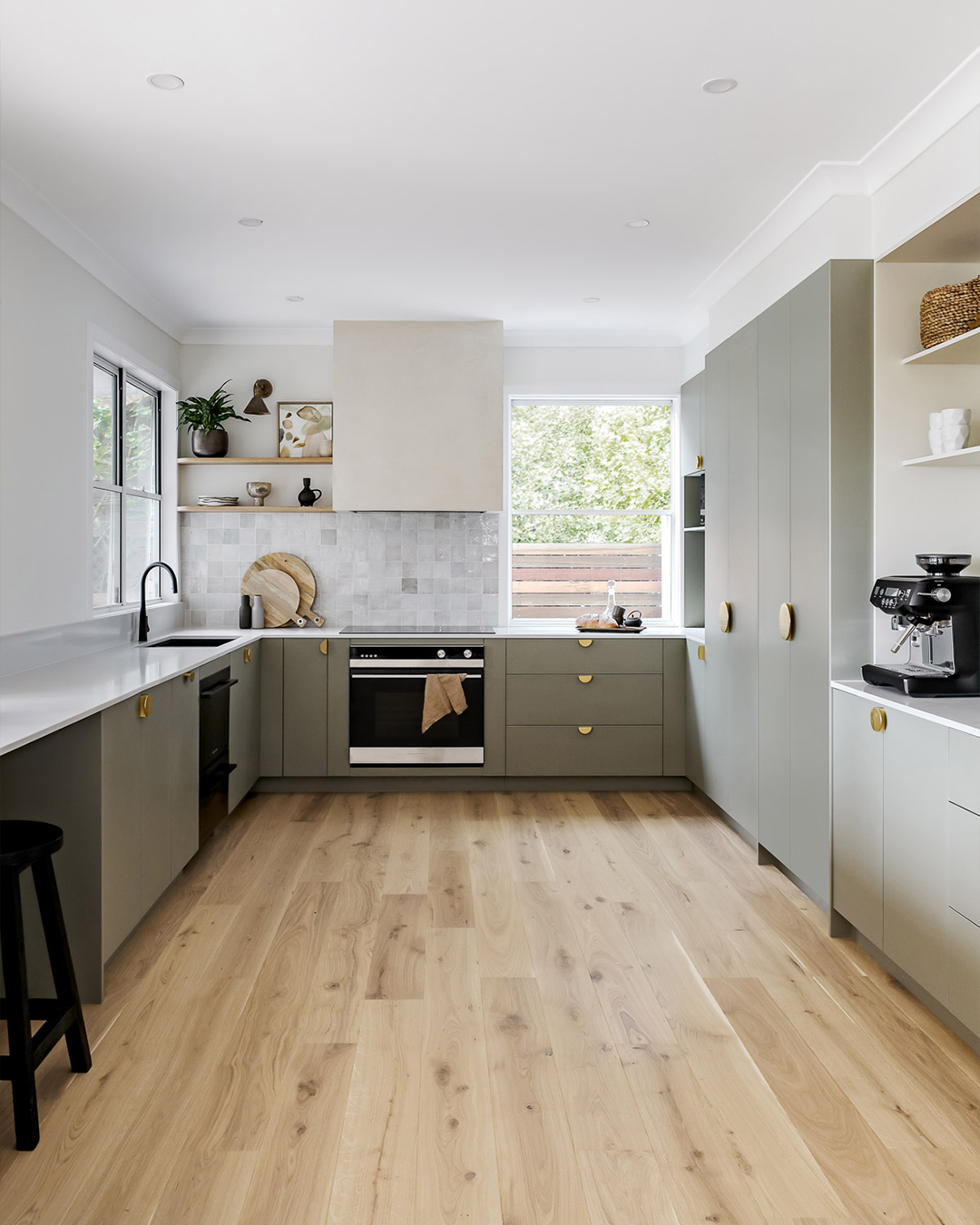
“Our clients were a family with two young sons who decided the time was right to move to a larger property with more room for the kids to roam and be active. It’s a six-bedroom, three-bathroom home, and we kept much of it the same. What we did do was reconfigure the layout of the main living, dining, and kitchen areas to make better use of the space. We also reconfigured the second bathroom to serve as both a guest bathroom and accommodate a laundry in the adjoining room.” - Sarah Yarrow, Designer.


The result is a home that exudes a natural and clean look and feel. Muted tones with an underlying hint of green create a calming atmosphere, perfectly complementing the expansive open spaces and large windows that immerse you in the environment.


“I wanted it (the bathroom) to feel warm and welcoming in the same way the kitchen did. The lovely little ‘Prism’ basin from Nood Co brings that perfect pop of personality and a touch of green.” - Sarah Yarrow, Designer

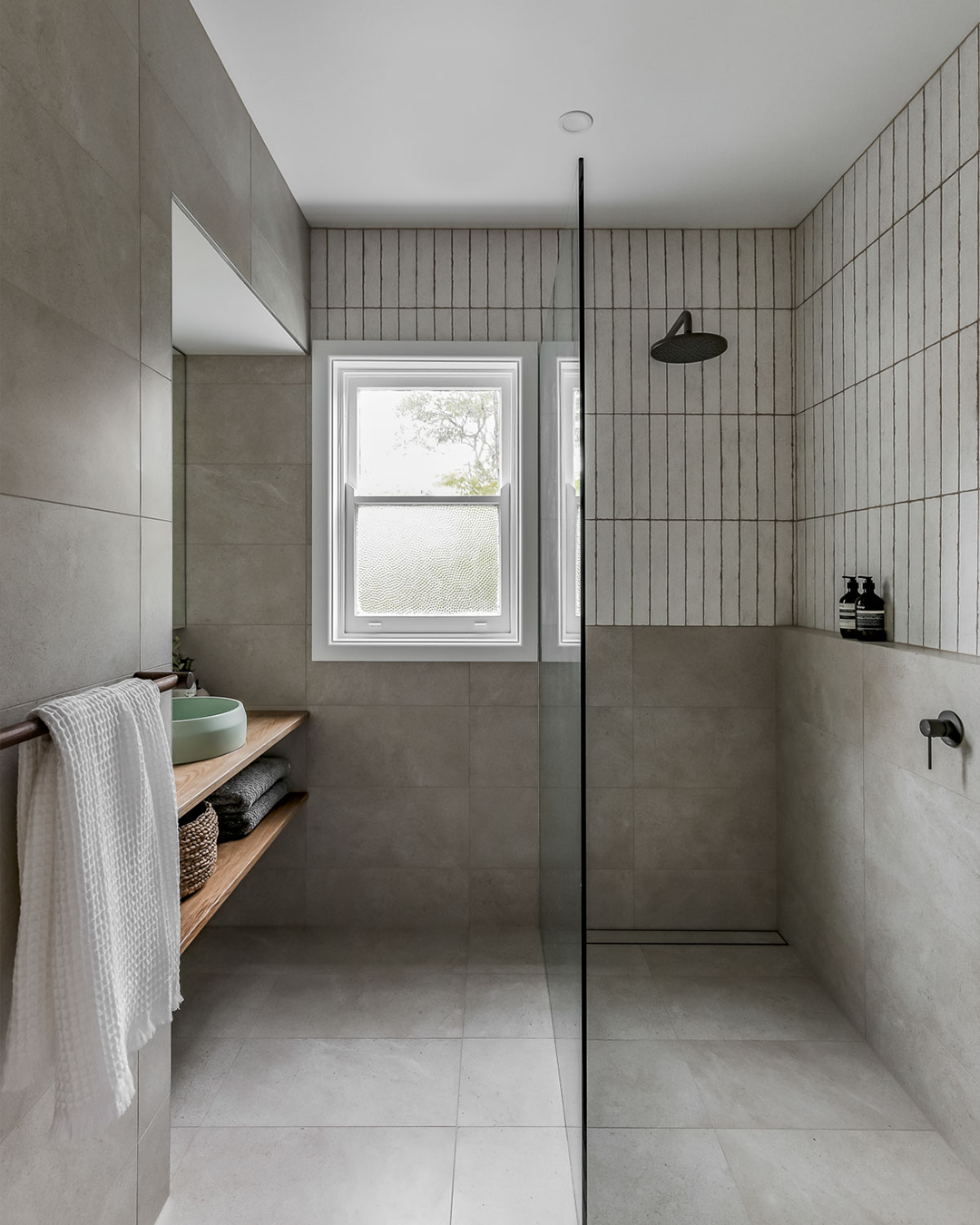
The bathroom continues the tonal contemporary palette used in the rest of the home. The Prism Circle concrete basin by Nood Co in Mint, described by Sarah as one of her favourites, is a centrepiece of the space. Sitting atop a custom wooden benchtop by Zephyr Joinery, paired with stone look porcelain tiles and handmade subway tiles in the shower.
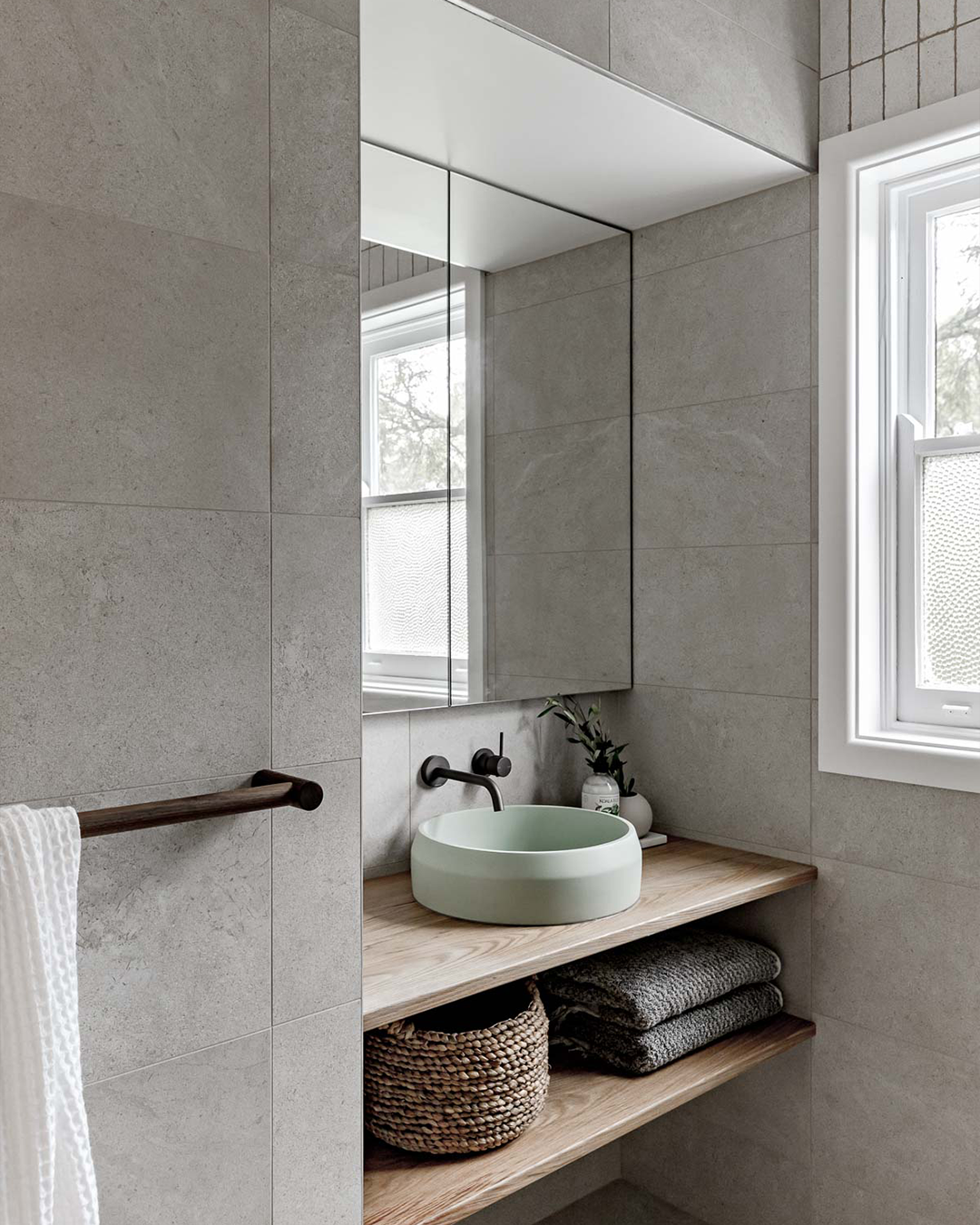
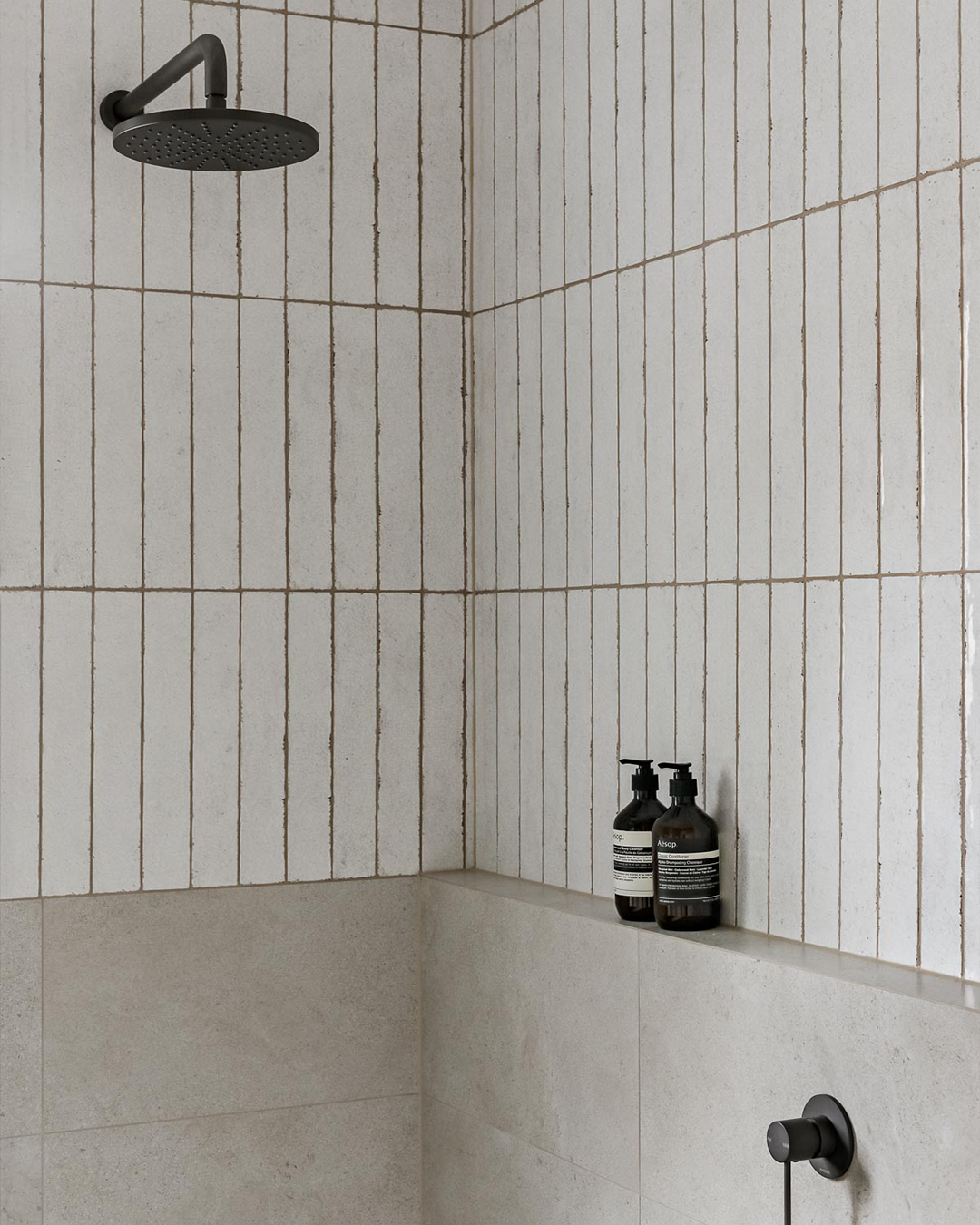
“In a small room, a neat ledge in the shower makes the perfect place to pop a few products. For me, it’s more useful and stylish than a recessed niche.” - Sarah Yarrow, Designer
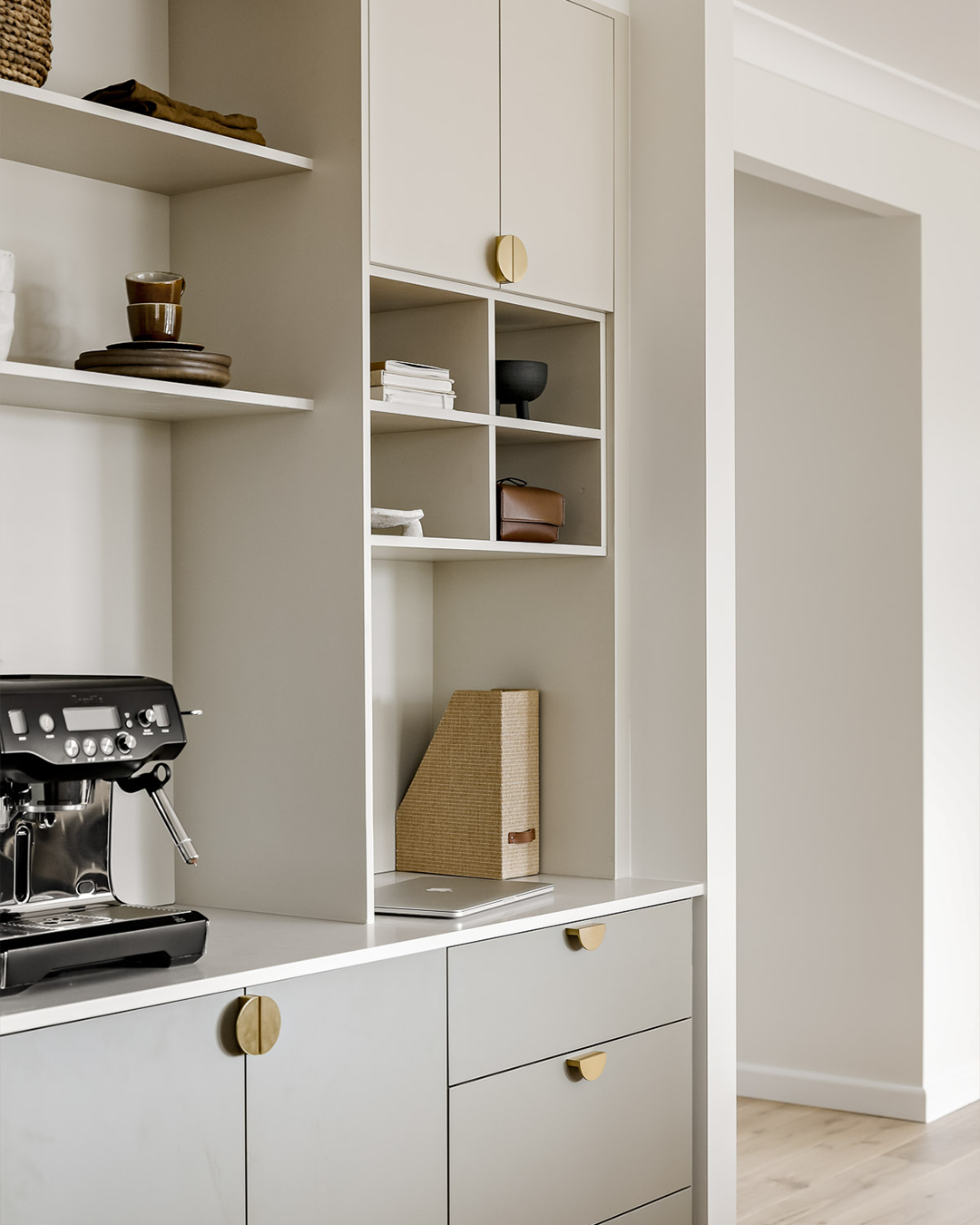
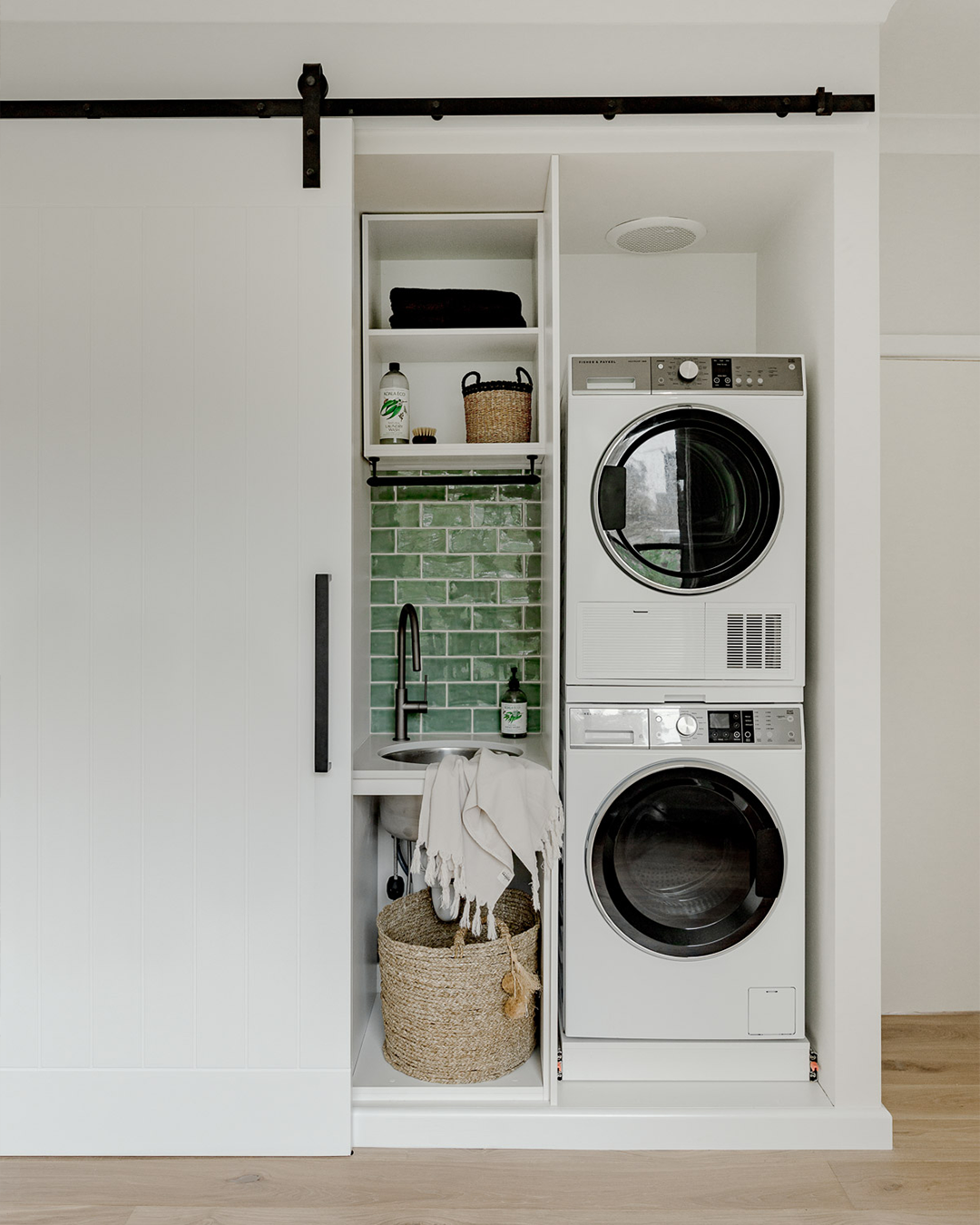
This project by Sarah Yarrow Interiors showcases the seamless integration of luxurious design and functionality, making it a standout example of how thoughtful design can harmonise with nature.

June 03, 2024
Hannah Macliver



















