Nestled in the heart of Wollongong, just minutes from the iconic Belmore Basin, the Manhattan on Belmore project redefines contemporary family living with an industrial edge. Drawing inspiration from the loft-style living of Manhattan, this award-winning home seamlessly blends robust materials, thoughtful design, and a playful balance of colour and texture.
With interiors by Concepts by Gavin Hepper and construction by Contractors United, the project delivers a dynamic and highly liveable space for a family of five.
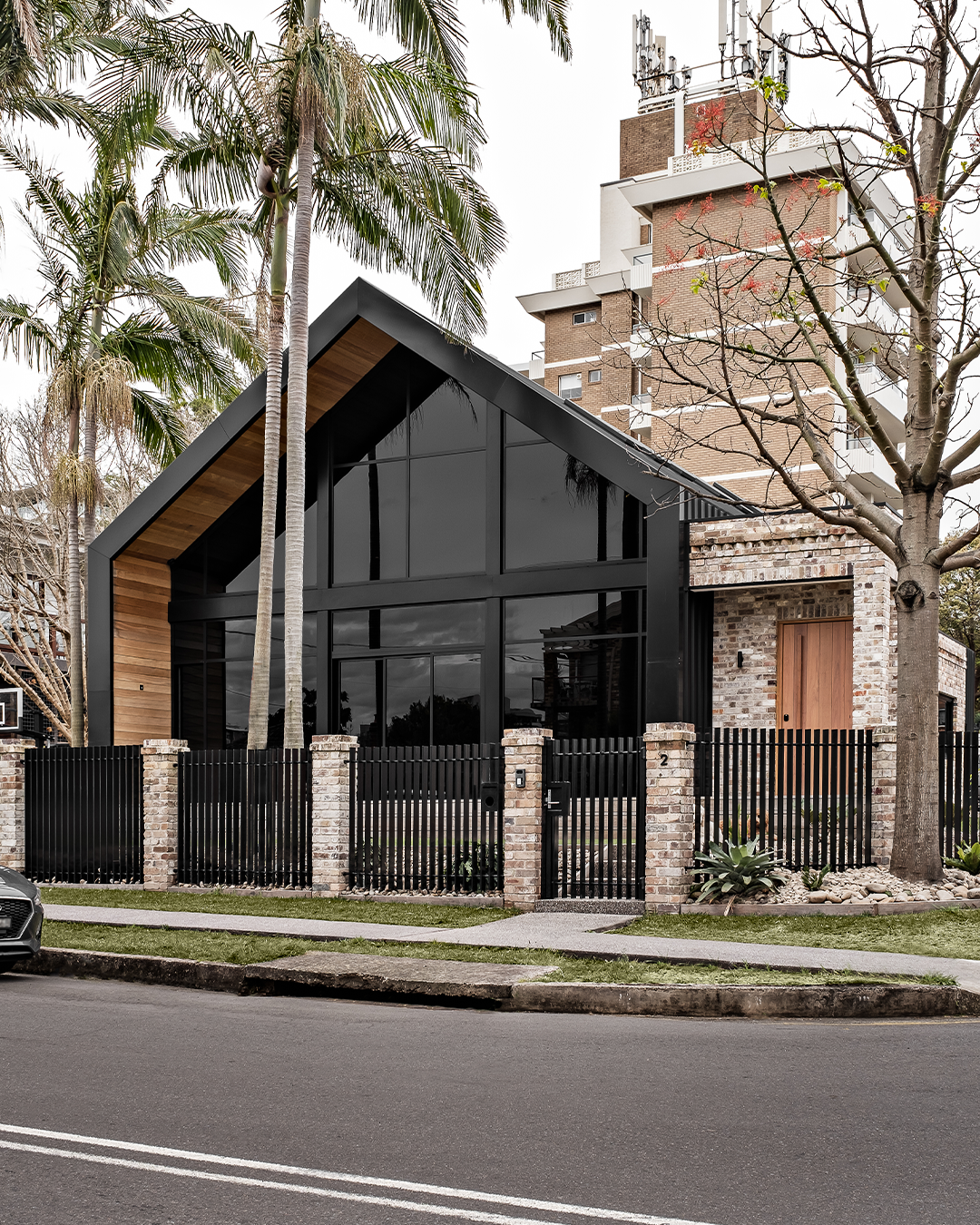
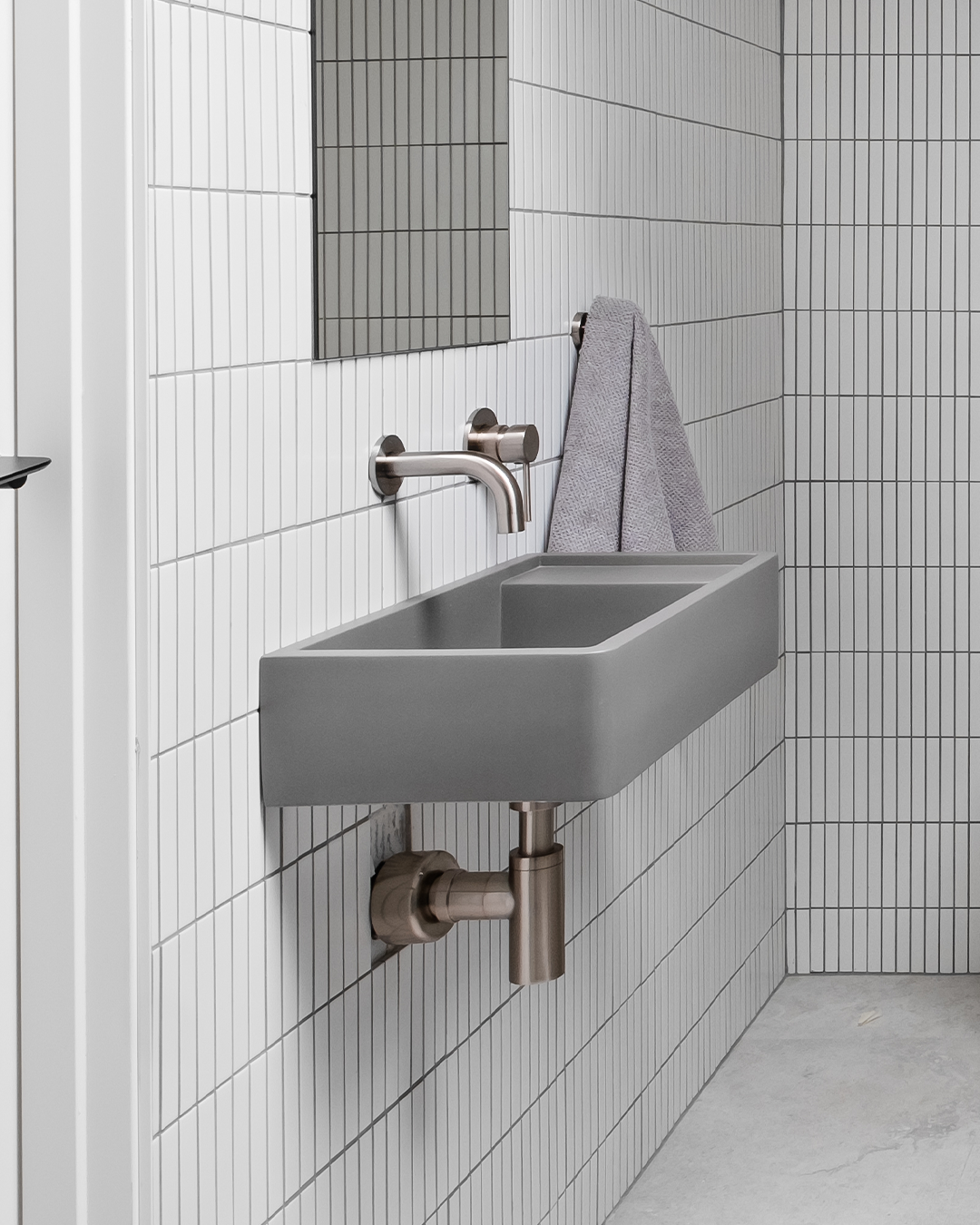
A Contemporary Aesthetic Rooted in Family Living
At its core, the Manhattan project is a celebration of family. The design brief placed functionality and connection at the forefront, creating multi-zoned living spaces that adapt to the family’s lifestyle. From the open-plan kitchen and living area to the loft-style mezzanine, every part of the home encourages interaction while providing opportunities for retreat.
The A-frame structure, clad in black steel, reclaimed timber, and Flemish bond recycled brick, exudes industrial charm while maintaining warmth through the inclusion of Tasmanian Oak ceilings and verdant green tones. These raw, tactile materials create a visual and emotional connection to the home’s coastal location, all while paying homage to New York's urban lofts.
The Bathroom: Clean Lines and Sculptural Elegance
The loft bathroom is a true standout, featuring Nood Co’s Shelf 03 Basin in Sky Grey. This sleek, architectural piece perfectly complements the room’s geometric design. White kit-kat mosaics line the walls and ceiling, drawing the eye upward to the recessed skylight and accentuating the angular dimensions of the space. The result is a bathroom that feels both expansive and serene—a modern sanctuary with a designer edge.
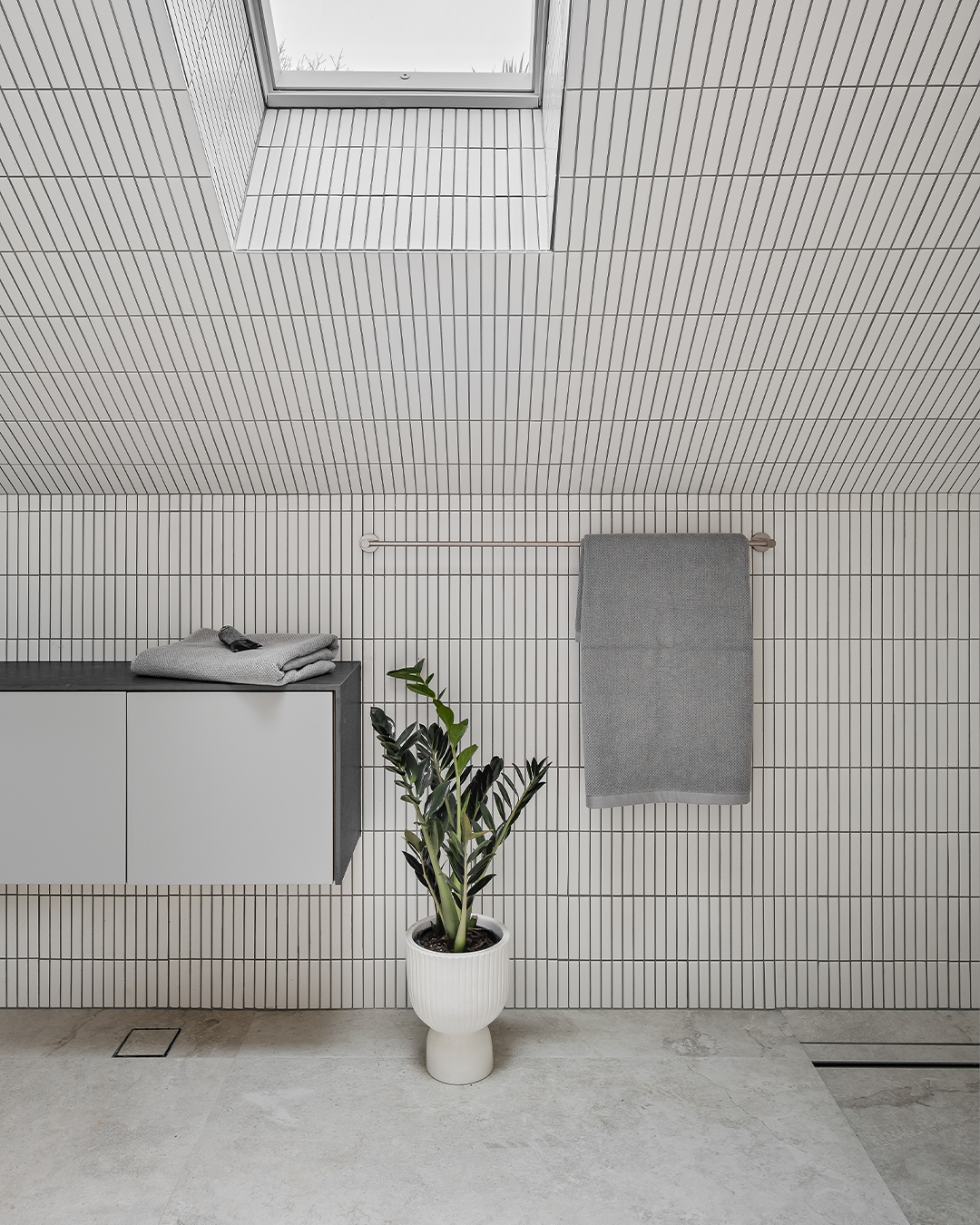
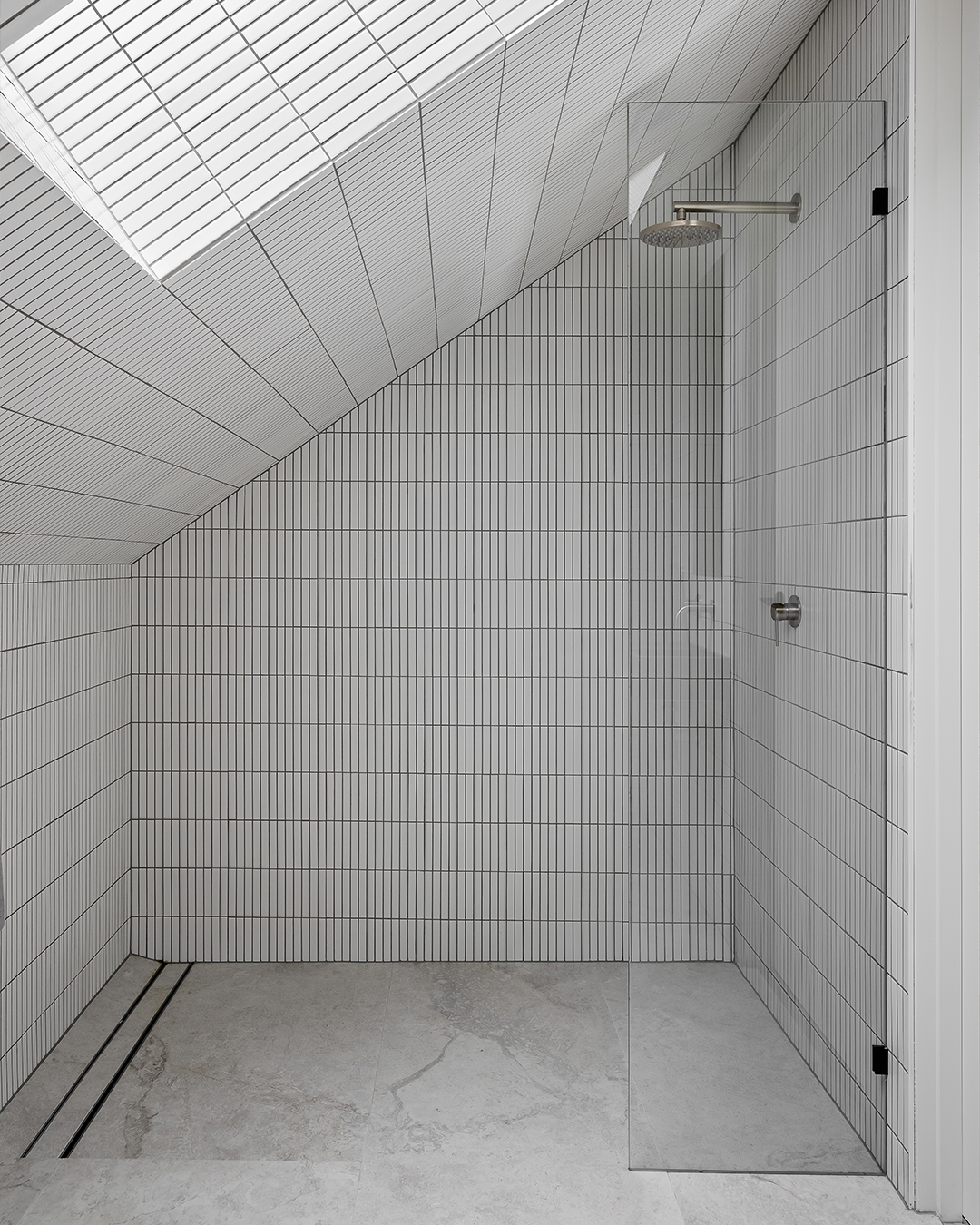
Thoughtful Zoning and Functional Design
The ground floor serves as the family’s main hub, housing a large kitchen, dining, and lounge area. Doors open to the front garden and basketball court, seamlessly connecting the indoors with the outdoors. The mezzanine level, accessible via an open staircase, offers a flexible space for entertainment and relaxation, with a communal sitting area, home office, and Juliet balcony that provides glimpses of Wollongong Harbour.
Robust and sustainable materials, such as anti-fingerprint Fenix joinery and polished concrete flooring, ensure that the home remains practical for the energetic family. The addition of a discreet butler’s pantry in the kitchen enhances functionality, keeping clutter out of sight while maintaining the open-plan aesthetic.
Sustainability at the Forefront
The project reflects the family’s commitment to sustainability, incorporating upcycled materials and minimizing waste throughout construction. Polished concrete slabs replaced traditional sub-flooring, reducing environmental impact while maintaining durability. Collaborating closely with the client—who is also the builder—ensured that every aspect of the design aligned with their vision for a sustainable and long-lasting family home.
The Manhattan on Belmore project is a celebration of bold architectural choices, practical family living, and refined design details. The project won the Trends International Design Awards Homes Award presented by TIDA.
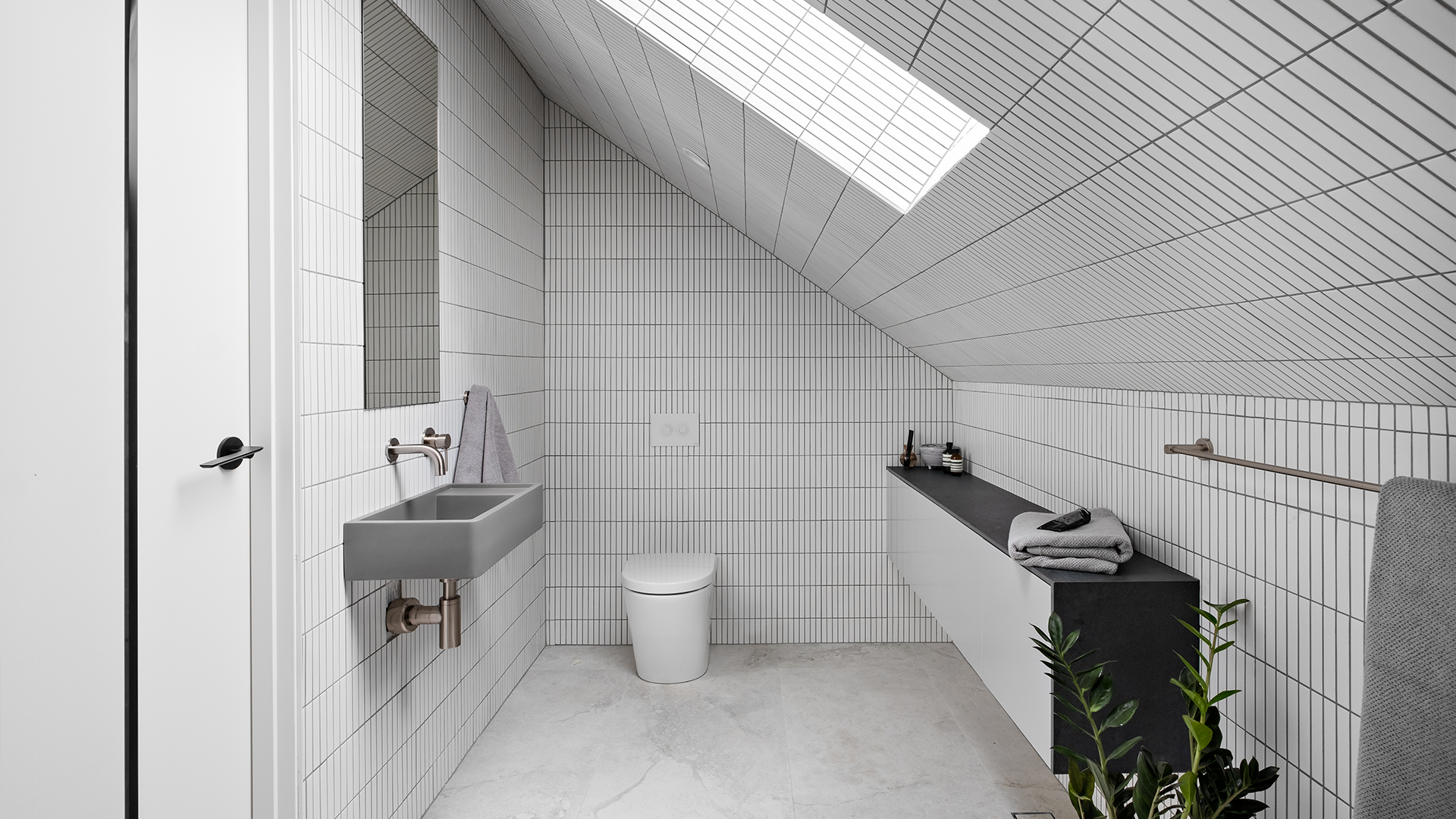
January 06, 2025
Nood Co







