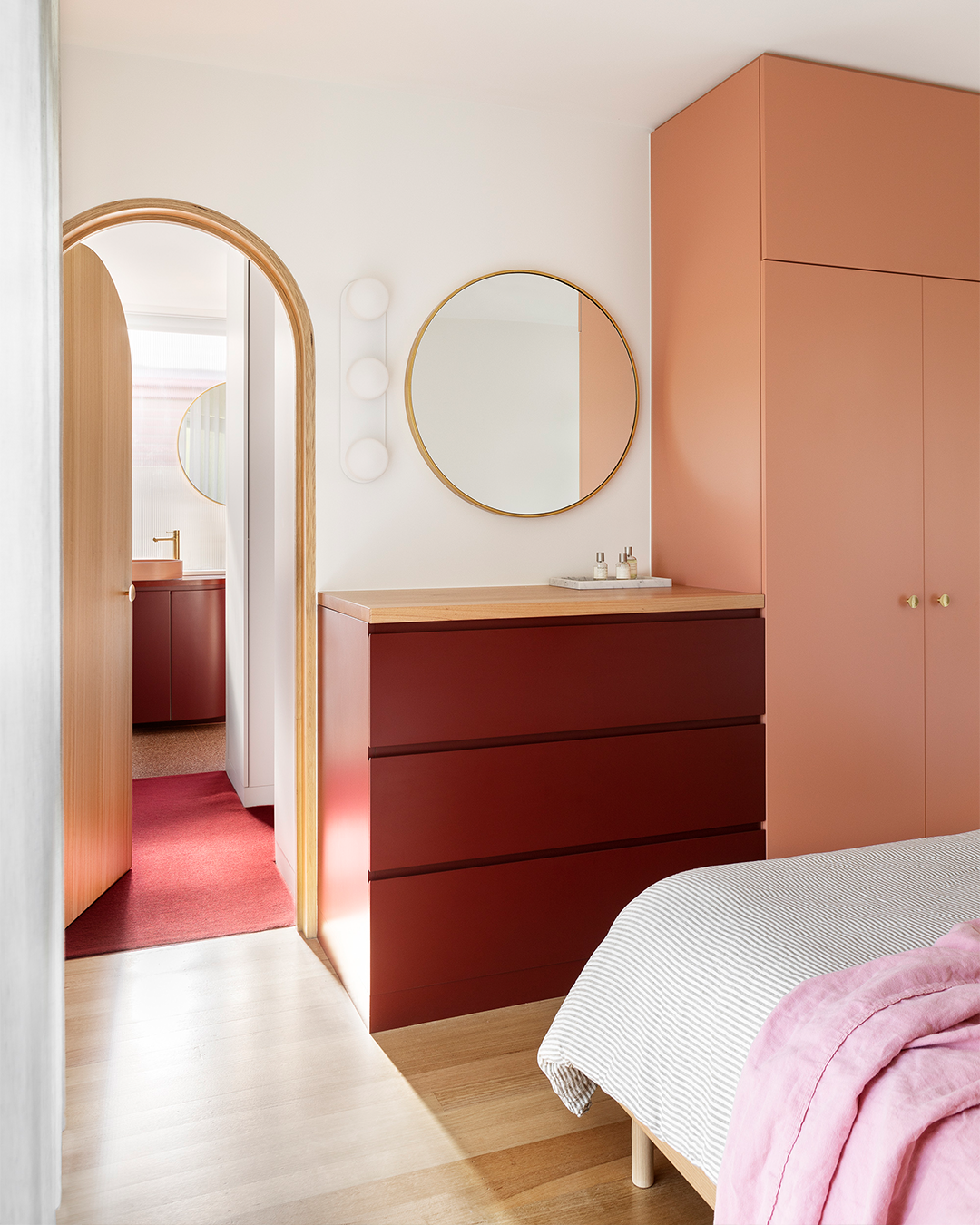In Melbourne’s Brighton East, a 1960s apricot brick home has been reimagined into a vibrant and functional sanctuary for a family of six. PONY, a thoughtful renovation and extension by WOWOWA Architecture & Interiors, showcases how architecture can blend form, function, and personality in a cohesive and joyful way.


Playful Colour and Bespoke Touches
Colour plays a central role in PONY’s design, with WOWOWA employing a dessert-inspired palette to reflect the clients’ vibrant personalities and eclectic tastes. In the kids' bathrooms, the Pill Basin in Copan Blue is paired with blue square tiles and a timber vanity for a modern, nautical feel, while the Cube Basin in Powder Blue contrasts beautifully with deep green tiles and timber accents. The primary bathroom features the Pill Basin in Pastel Peach, set atop a custom burgundy vanity with terrazzo peach flooring, creating a warm and elegant retreat. These playful yet refined touches enhance functionality and bring the home’s unique character to life.


A Thoughtful Collaboration
PONY exemplifies the power of collaboration between architect and client. Designed to accommodate the ebb and flow of family life, the home’s spaces are both adaptable and intimate. The hardworking colonnade is a prime example, offering storage, seating, and even a clothes drying area, all while maintaining a connection to the outdoors. This multifunctional approach ensures that every square meter of the home contributes to the family’s daily needs and future growth.


A Harmonious Blend of Design Disciplines
WOWOWA’s integration of architecture, interior design, and landscape architecture creates a harmonious and cohesive environment. From the nautical-inspired roof structure to the playful yet practical wet areas, PONY is a celebration of design that is both functional and expressive. The result is a home that not only meets the demands of modern family living but also radiates warmth, personality, and joy.
December 04, 2024
Nood Co










